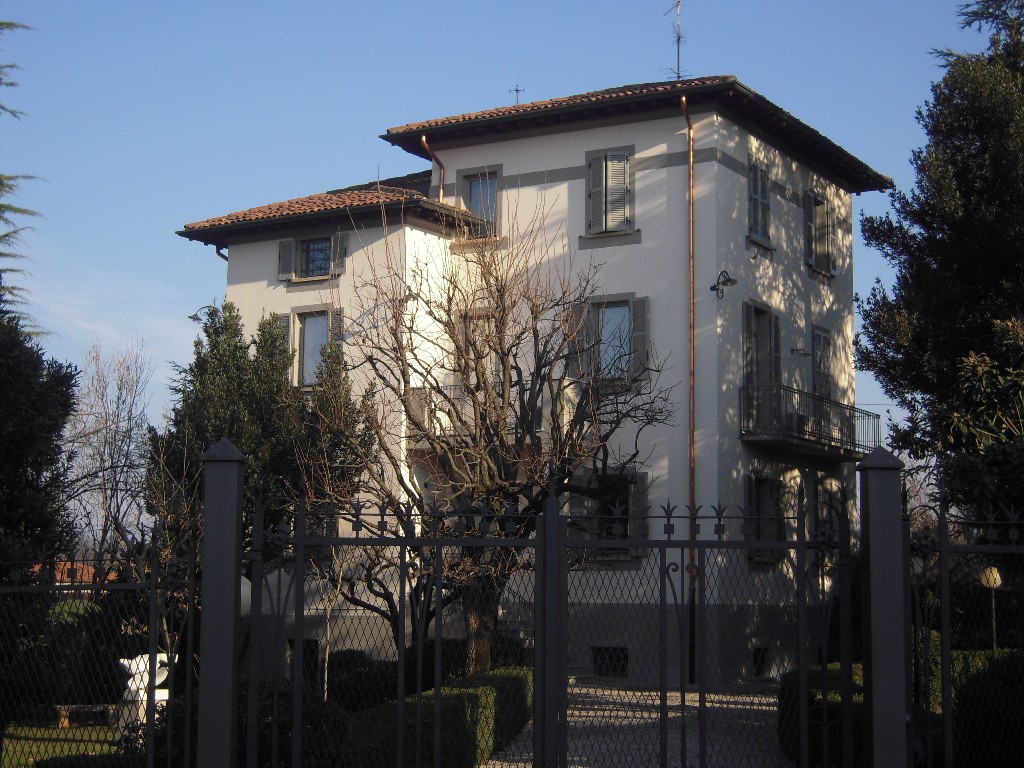A villa of the beginning of 1900 was restructured internally and externally . The design and supervision of works have focused on the new look and then on the choice of materials . In particular frames and shutters have become gray coloring where before there were no frames while the windows were in natural wood color . The score was painted with a broader ivory to enrich and harmonize the shades . The balconies of new building entirely gray Milan hosts the technical spaces of air conditioners . The setting at the foot of the building in Lucerne stone examined , in shades resumes the ancient gneiss and protects the building . The same stone was used for tower basament.
Design & photes FBAA
Design & photes FBAA

